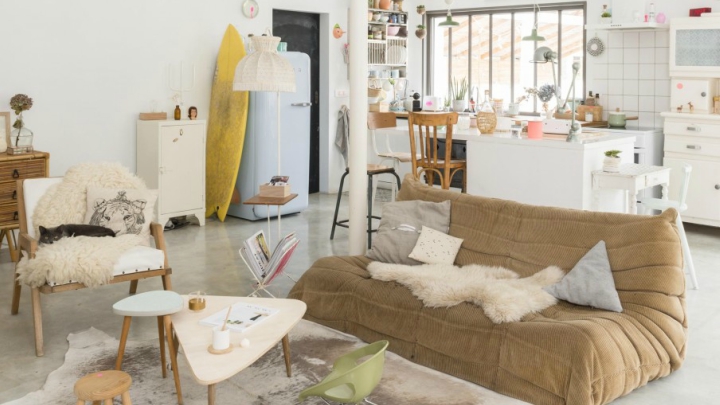Today I invite you to take a tour by a very bright and cozy apartment is located in Gothenburg, Sweden. It is a small apartment of 50 square meters, very well used, since the distribution of space has managed to get the most out of the available surface. We teach this full of personality and charm that boasts what in decoration, and in many areas of life, it is sometimes the most effective: less is more.
Practical and simple housing
This house is characterized by its simplicity and functionality. Everything is arranged in a practical way and without fanfare, precisely what gives great personality to any space. The white is the predominant color in the decor for both walls for furniture and textiles, so the end result takes us to a very bright place and visually wider than it actually is. The decorative details are perfectly placed and give each of the rooms a special charm.

Kitchen and lounge, united
The living room and kitchen are united in the same space. The wooden floor is the same for both places and no visual separation between them, so the feeling of spaciousness is much higher. The kitchen is completely white, and highlights the central wooden table. Natural light floods everything, thanks to windows that open inside to outside and from where you can enjoy amazing views.
The lounge
Thus, the space dedicated to relaxation is dominated by a large sofa corner and a carpet on which an original central wooden table is located. The use of indoor plants brings nature to this space, where the chosen colors make it a very welcoming place.

The kitchen
The kitchen is very well planned and has a large work surface and storage capacity. The furniture is white and tiles, too. The hob is concrete. For its part, the hood, oven and microwave are designed in stainless steel, while the refrigerator, the dishwasher and the washing machine are integrated.
You may also like to read another article on HealthyHousePlans: A house with Scandinavian style in Australia
Passageway to the bedroom
Before seeing the other rooms, we stop at the passageway to the bedroom, where there is a desktop perfectly located and designed to make the most of every corner of this house. The walls feature a painted flower that stands out on white paper rest housing.

The bedroom
We arrived to stay is the simplicity personalized. But not lose charm, quite the contrary … It is composed of a double bed and large closets, wooden floors and wallpaper with a very smooth and elegant design for the walls. The decor, austere and wonderful at the same time: a painting, a wooden staircase contrasts with the clarity of the rest of the room, a mirror and some flowers on the windows.
The bathroom
The bathroom of this small apartment has a bath, toilet, sink and two wall cabinets. There is also space for other furniture for storage Extra.








