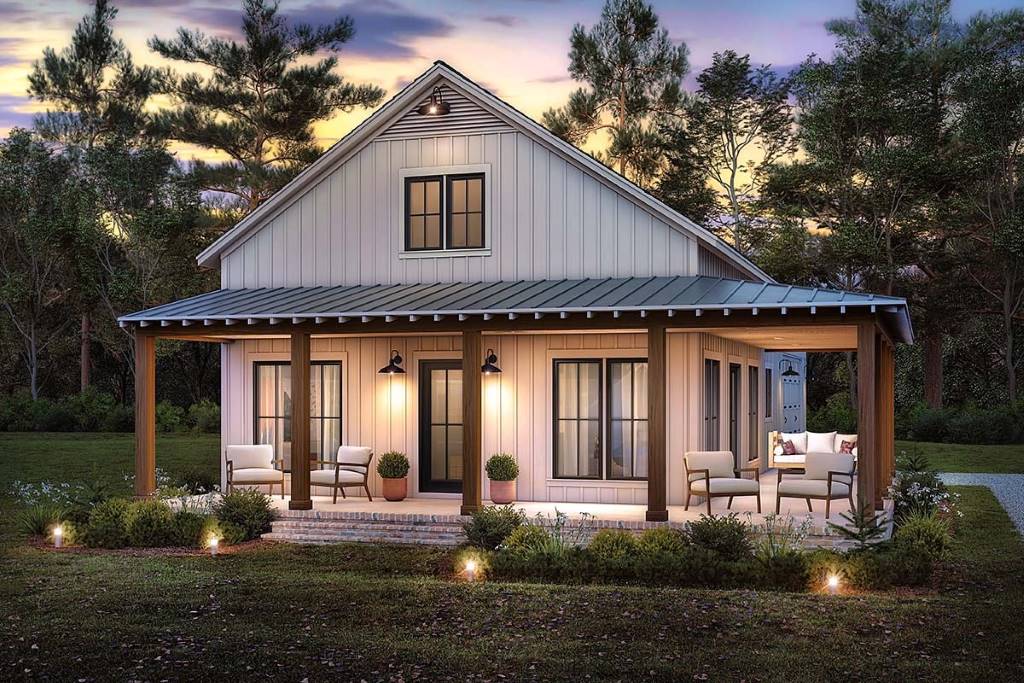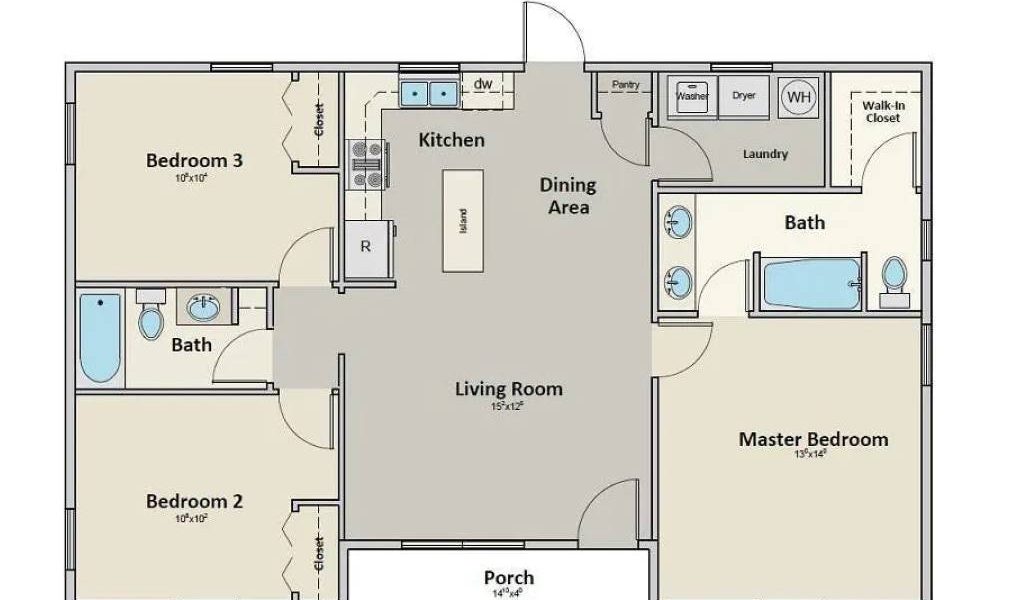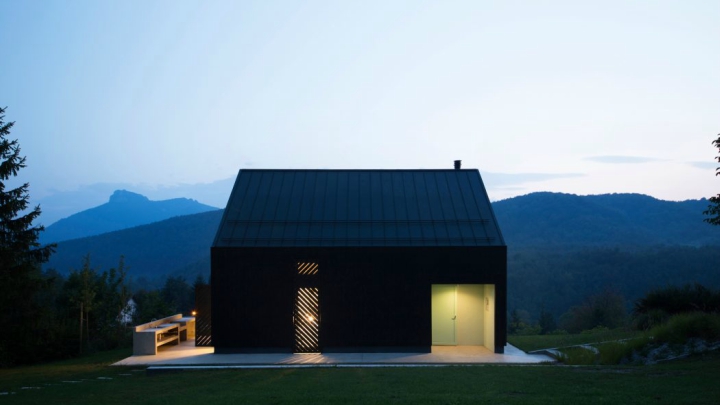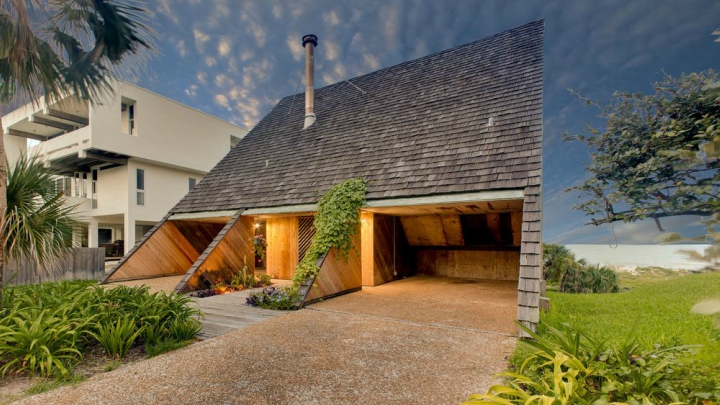Dreaming of a cozy yet spacious home? A 3 bedroom 2 bath house plan grabs attention for its perfect balance. It suits small families, young couples, or retirees. These plans offer flexibility, comfort, and style. They fit various budgets and lifestyles. According to the U.S. Census Bureau, 3-bedroom homes make up 39% of new single-family homes built in 2023. The National Association of Home Builders reports 82% of homebuyers prioritize at least two bathrooms. Let’s explore why these floor plans shine and how to choose the best one.
Why Choose a 3 Bedroom 2 Bath Home Floor Plan?
A 3 bedroom 2 bath layout offers versatility. It provides enough space without overwhelming upkeep. Families grow, guests visit, or you need a home office. These plans adapt. They balance privacy and shared spaces. You get functionality without sacrificing style.
Benefits of a 3 Bedroom 2 Bath Layout
- Space for Growth: Room for kids, guests, or hobbies.
- Privacy: Two bathrooms reduce morning rush conflicts.
- Affordability: Smaller than luxury house plans but still spacious.
- Resale Value: Popular layout appeals to many buyers.
- Customizable: Adapt to modern or traditional styles.
Who Loves These Plans?
- Young families needing kid-friendly spaces.
- Couples wanting a guest room or office.
- Retirees seeking low-maintenance, single-story homes.
- Investors looking for high-demand rental properties.
Key Features of 3 Bedroom 2 Bath House Plans
These plans combine practicality with charm. They often include features from the coolest house plans. Let’s break down what makes them special.
Open Floor Plans
Modern open floor plans connect living, dining, and kitchen areas. This creates a spacious feel. Families stay connected during meals or gatherings. A 2024 survey by the National Association of Realtors found 59% of buyers prefer open layouts.
- Pros: Better light, airflow, and social interaction.
- Cons: Less privacy; noise travels.
Master Suites
A master suite with a walk-in closet and private bathroom adds luxury. It’s a retreat for homeowners. Many plans place the master suite away from other bedrooms for privacy.
- Must-Haves: Double sinks, large shower, ample storage.
- Tip: Look for plans with split bedrooms for extra quiet.
Outdoor Spaces
Front porches, rear porches, or covered front porches enhance curb appeal. They extend living space. A porch invites relaxation or socializing. Some plans include screened porches for bug-free evenings.
- Popular Add-Ons: Outdoor kitchens, fire pits, or seating areas.
- Stat: 65% of buyers want a porch, per 2024 NAHB data.
Garage Options
Many plans offer garage stalls or detached garages. A front-entry garage saves space. Oversized garages fit larger vehicles or storage. Golf cart storage is a trendy add-on for community living.
- Consider: Garage bays for two cars or extra workspace.
- Bonus: Plans with garage under designs maximize lot space.
Customizable House Plans
Customizable house plans let you tweak layouts. Adjust room sizes, add a walk-in closet, or include a bath house plan for guests. This flexibility ensures your home fits your needs.
- Options: Change wall placements or add windows.
- Pro Tip: Check plan purchase options for customization fees.

Popular Styles of 3 Bedroom 2 Bath House Plans
These plans come in various styles. Each suits different tastes and regions.
Cottage House Plans
Cottage house plans feel cozy and charming. They often feature front porches and open layouts. Perfect for small lots or rural settings.
- Features: Gabled roofs, warm materials, compact designs.
- Example: The Clairview house plan offers 1,600 sq. ft. with a wraparound porch.
Modern House Plans
Modern house plans emphasize clean lines and open spaces. Large windows and minimal decor create a sleek look. These are ideal for urban or suburban lots.
- Features: Flat roofs, glass walls, energy-efficient designs.
- Stat: 22% of 2024 homebuyers preferred modern styles (NAHB).
Barndominium Plans
Barndominium plans blend rustic and modern elements. They use metal frames for durability. These plans suit large lots and rural areas.
- Features: High ceilings, open layouts, industrial vibes.
- Tip: Add a rear porch for outdoor charm.
Transitional Plans
Transitional plans mix traditional and modern elements. They offer timeless appeal with contemporary touches. Think classic brick exteriors with open interiors.
- Features: Neutral colors, mixed materials, flexible layouts.
- Why It Works: Appeals to diverse buyers.
Small 3 Bedroom House Floor Plans
Small 3 bedroom house floor plans maximize efficiency. They fit tight budgets or smaller lots. These plans keep costs low without sacrificing comfort.
- Features: Compact layouts, multi-use rooms, single-story designs.
- Stat: 30% of 2023 homes were under 2,000 sq. ft. (U.S. Census Bureau).
How to Choose the Right 3 Bedroom 2 Bath Floor Plan
Selecting a plan feels overwhelming. Start by assessing your needs and lifestyle. Here’s a step-by-step guide.
- Define Your Needs
List must-haves like walk-in closets or garage stalls. Consider family size and future plans. Need a home office? Extra storage? - Set a Budget
Factor in construction costs and plan purchase options. Look for low price guarantees or sale prices. Compare plans on competitors’ websites. - Check Lot Size
Ensure the plan fits your lot. Small lots suit cottage or small 3 bedroom plans. Larger lots work for barndominiums or luxury house plans. - Explore Styles
Browse house plans in your preferred style. Love modern open floor plans? Or cozy cottage vibes? Match the plan to your aesthetic. - Review Customization Options
Choose customizable house plans for flexibility. Adjust layouts or add features like a covered front porch. - Create an Account
Many sites let you save plans. Creating an account helps track favorites and compare options. - Check Plan Numbers
Each plan has a unique plan number. Use it to verify details or order your home plan.
Cost Considerations for 3 Bedroom 2 Bath Homes
Costs vary based on design, location, and materials. A 2023 report from the U.S. Census Bureau estimates median construction costs at $153 per sq. ft. for single-family homes. A 1,800 sq. ft. home might cost $275,400 to build, excluding land.
- Factors Affecting Cost:
- Customization: Adding features like master suites increases costs.
- Materials: Brick or metal frames impact budgets.
- Location: Urban areas have higher labor costs.
- Garage Features: Detached or oversized garages add expenses.
- Money-Saving Tips:
- Choose small 3 bedroom house floor plans.
- Look for sale prices or low price guarantees.
- Opt for pre-designed plans over custom builds.
Read Also:
The Impact of Residential Landscape on Your Home
Matthew McConaughey’s House: A Peek Inside His Texas Home
The Dream 3 Bed 2 Bath House Plan
Meet the Thompsons, a family of four. They wanted a family home plan with space for two kids and occasional guests. They chose a 1,900 sq. ft. transitional plan with a covered front porch and open floor plan. The master suite had a walk-in closet and double sinks. A rear porch added outdoor space. By customizing the layout, they added a small office without breaking their $300,000 budget. Their home now fits their lifestyle perfectly.
FAQs
What is the average size of a 3 bedroom 2 bath home?
Most range from 1,500 to 2,500 sq. ft. Size depends on lot and design.
Can I customize a 3 bedroom 2 bath floor plan?
Yes, customizable house plans allow tweaks like adding closets or porches.
Are 3 bedroom 2 bath homes energy-efficient?
Many modern plans include energy-saving features like insulated windows.
How much does it cost to build a 3 bedroom 2 bath home?
Costs average $150–$200 per sq. ft., depending on location and materials.
Where can I browse 3 bedroom 2 bath house plans?
Visit sites like Family Home Plans or check competitors’ websites for options.
Conclusion
A 3 bedroom 2 bath home floor plan offers the perfect mix of space, comfort, and style. These plans suit growing families, couples, or retirees. Choose from cottage, modern, or barndominium styles. Customize layouts to fit your needs. Prioritize features like open floor plans, master suites, or covered porches. Browse house plans today to find your dream home. Create an account to save your favorites and start building!
References
- U.S. Census Bureau: https://www.census.gov/construction/nrc/
- National Association of Home Builders: https://www.nahb.org/
- National Association of Realtors: https://www.nar.realtor/








