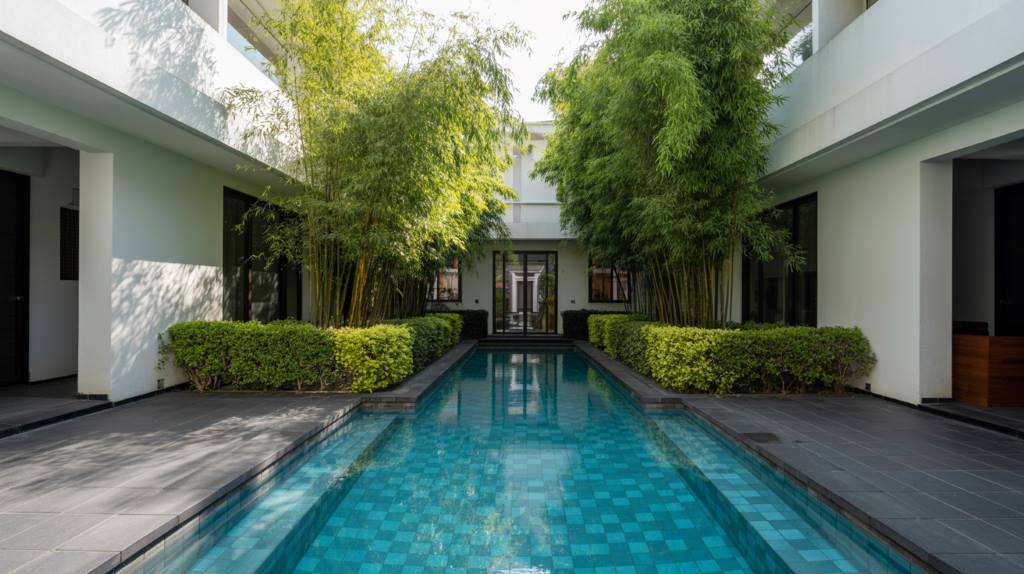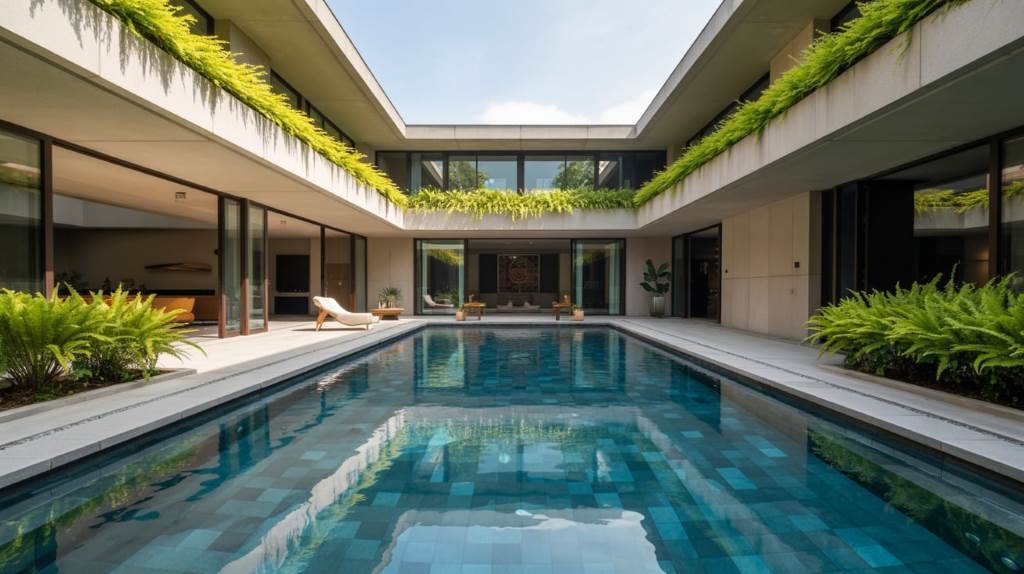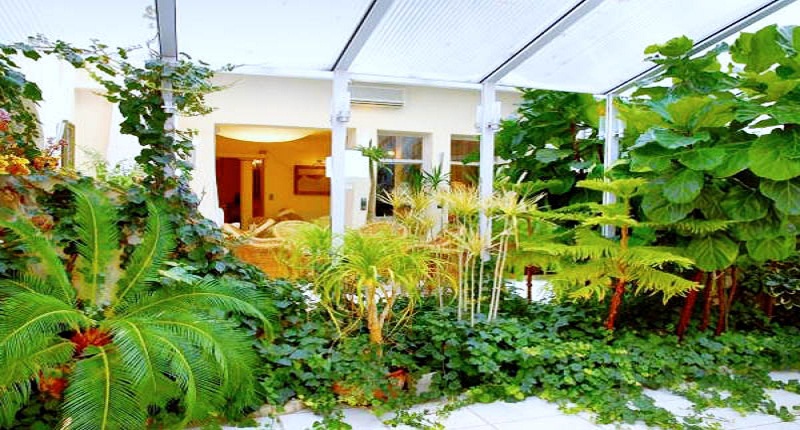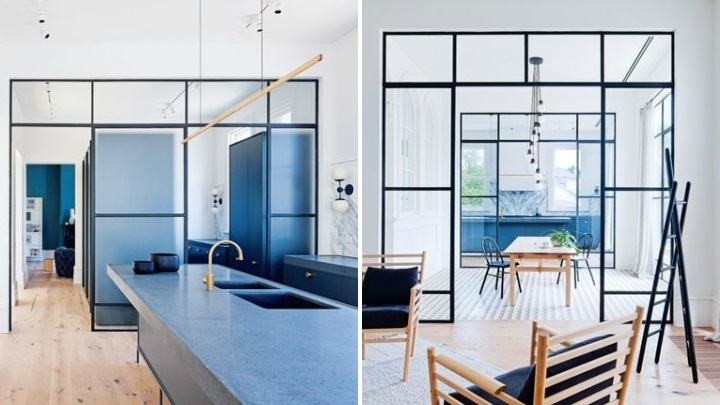Picture this. You step into your backyard oasis. Water sparkles in the center. Wings of your home wrap around it. Family gathers close. This setup turns everyday life into something special. U-shaped house plans with a central pool create private retreats. They blend indoor and outdoor spaces smoothly. These designs suit modern families. They boost privacy and fun. According to the U.S. Energy Information Administration, homes with smart designs cut energy use by up to 10% through better ventilation and light. Pew Research shows 18% of Americans now live in multigenerational homes, up from 7% in 1971. These plans support that shift.
Benefits of U-Shaped Designs
U-shaped homes shine in many ways. They offer shelter from wind and noise. The central area stays calm. You gain outdoor privacy without fences alone. Natural light floods rooms. Large windows face the pool. This cuts electric bills. Studies show courtyard setups reduce cooling needs by 8-18%.
Privacy ranks high. Wings separate living zones. Kids play near the pool. Adults relax in quiet spots. This works for multigenerational living. Grandparents get their suite. Young families share the great room. The layout supports care needs. One wing holds service rooms. Another has the primary suite.
Energy efficiency stands out. Cross ventilation flows through the open center. You open sliding glass doors. Air moves freely. This eases interior comfort in hot spots. The Department of Energy notes passive designs like this save on heating and cooling. Add solar gain with south-facing glass. Energy-efficient materials keep costs low.
Indoor-outdoor living thrives here. French doors lead to the pool. You host barbecues in the courtyard pool area. Guests flow from living room to deck. This setup sparks joy. Families report stronger bonds in such homes.
- Privacy boosts mental health. Studies link it to less stress.
- Light improves mood. Rooms feel bigger and brighter.
- Ventilation cuts illness risks. Fresh air circulates daily.
Key Features to Include

Start with the pool. Place it central for views from all sides. A courtyard pool draws eyes. Add an infinity pool for drama. Think about shape. Custom-shaped pool houses fit the U. Include a sun shelf for kids. Therapy jets relax adults.
Windows matter. Large windows let natural light pour in. Glass walls connect spaces. Sliding glass doors open wide. This creates flow. Clerestory windows add height without heat gain.
Kitchens shine in these plans. Position the great room nearby. A walk-in pantry stores gear. Island counters face the pool. You cook while watching swims.
Bedrooms get private spots. Primary suite overlooks water. Walk-in closet adds luxury. Guest rooms in wings offer quiet. For multigenerational living, add a drop zone for daily items.
Outdoor elements enhance appeal. Wraparound porch shades the pool. Covered porch protects from rain. Wooden deck surrounds water. Lush greenery frames views. Native plants save water. Perimeter fence ensures safety.
Inside, modern touches fit. Semi-open layout keeps sightlines clear. Fireplace warms the living room. Metal roof handles weather. Smart home systems control lights and pool.
Pool tech impresses. Auto fill keeps levels right. Cartridge filter cleans easy. Pentair LED bubbler adds fun. Smart pool systems automate care.
Design and Planning Tips
Plan the floor plan first. Use 3D home design planner tools. Sketch wings around the pool. Check lot dimensions. Setback requirements guide build. Aim for U-shaped house plans that fit your site.
Orient for sun. South face maximizes light. This aids energy efficiency. Avoid solar gain in hot areas. Cross ventilation works best with breezes.
Choose styles. Modern U-Shaped House Plan uses clean lines. Farmhouse plan adds charm. Mediterranean-Tuscan style home brings elegance. Contemporary house plans mix glass and stone. Prairie style house plan flows low.
Incorporate pools smartly. Central pool acts as heart. Courtyard house plans center life here. Swimming pool features like infinity edges wow. Superior Pools inspire quality.
Think materials. Energy-efficient materials insulate well. Travertine deck paves poolside. Stonescapes Midnight Blue tiles shimmer. White marble accents interiors.
For families, add play. Outdoor oasis invites games. Tropical Oasis vibes relax. Landscape design with lush greenery soothes.
Steps to build:
- Assess site. Check Hinsdale, IL like spots for inspo.
- Draw footprint tab. Use advanced plan search.
- Customize. Add barndominium plans if needed.
- Build modular construction for speed.
- Finish with aerial view checks.
Energy Efficiency and Sustainability
Courtyards boost green living. They promote natural ventilation. This cuts AC use. Research in warm climates shows big savings. U.S. homes use 20% of national energy. Efficient designs trim that.
Use large glass doors wisely. They let light in but need shades. Cross ventilation refreshes air. Interior comfort rises without fans.
Add smart features. Smart home systems dim lights. Solar gain heats passively. Native plants landscape low-water.
LEDs save 90% on lighting. Department of Energy backs this. Cool roofs reflect heat. Earth-sheltered edges berm for insulation.
- Seal leaks. Boosts efficiency 10%.
- Insulate walls. Holds cool air.
- Plant trees. Shades pool area.
Case Studies and Examples
Look at real builds. A Connecticut home by Specht Harpman wraps a courtyard. It hides a lower level for surprise views. Springfield, Missouri modern house opens to creek-side pool. Seating pits add zones.
Texas U-shape screens cabana. Fire pits unite spaces. Hinsdale, IL compact pool fits U-bench with jets. Coral Pool’s tropical oasis uses Hampton shape.
These show versatility. One-story ranch suits retirees. Two-story adds rooms. Open floor plans flow easy.
Modern Trends in 2025
Trends lean organic modern. Curved lines soften U-shapes. Wood beams warm interiors. Farmhouse plans mix metal roofs with pools. Wet rooms in primary suites trend up.
Rooftop decks expand outdoor living. Duplex elements fit multigen needs. Sustainable materials rise. Bamboo floors, recycled glass.
U-Shaped Container Home innovates. Shipping container home design stacks fast. Modular construction speeds builds. Cottage house plans add charm. Luxury house plans go big.
Conclusion
U-shaped house plans with central pools deliver privacy, light, and fun. They save energy and suit families. You get an outdoor oasis at home. Start sketching your dream. Consult a planner today. Build the life you want.
FAQs
What makes U-shaped homes great for pools?
The wraparound design shelters the central pool. It creates private views and easy access from rooms. This boosts indoor-outdoor living.
How do these plans improve energy use?
Courtyards aid ventilation and light. They cut cooling by 8-18%. Large windows maximize passive solar gain.
Are they good for multigenerational families?
Yes. Wings separate spaces for privacy. Primary suites and service rooms support care needs. Studies show better outcomes.
What pool features fit best?
Infinity edges and sun shelves add appeal. Smart systems automate care. Custom shapes match the U layout.
How to plan one?
Use 3D tools for floor plans. Check lot size and setbacks. Focus on orientation for light and breeze.
References:









